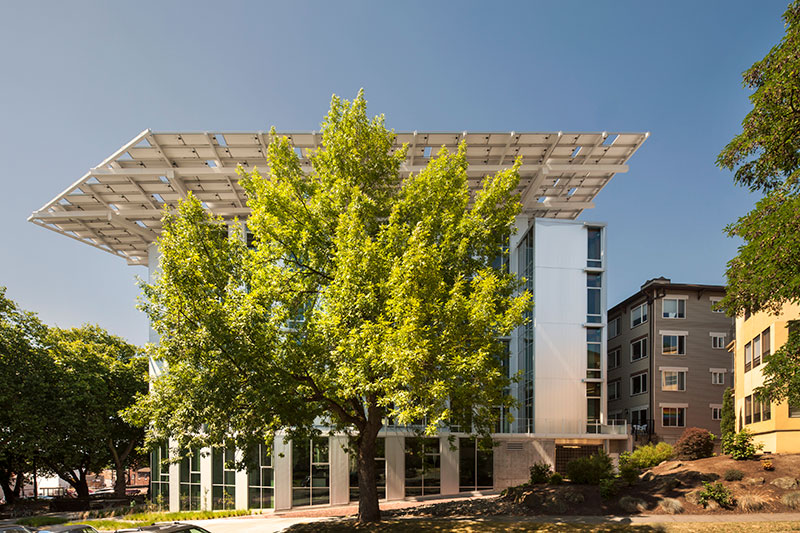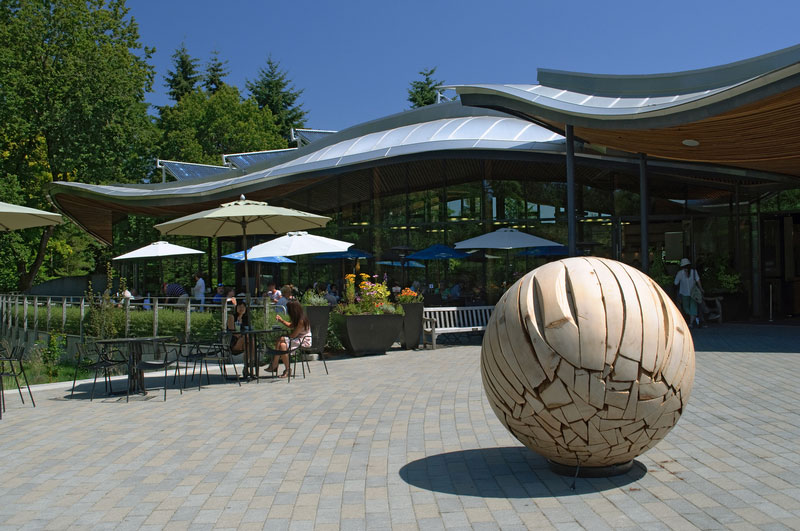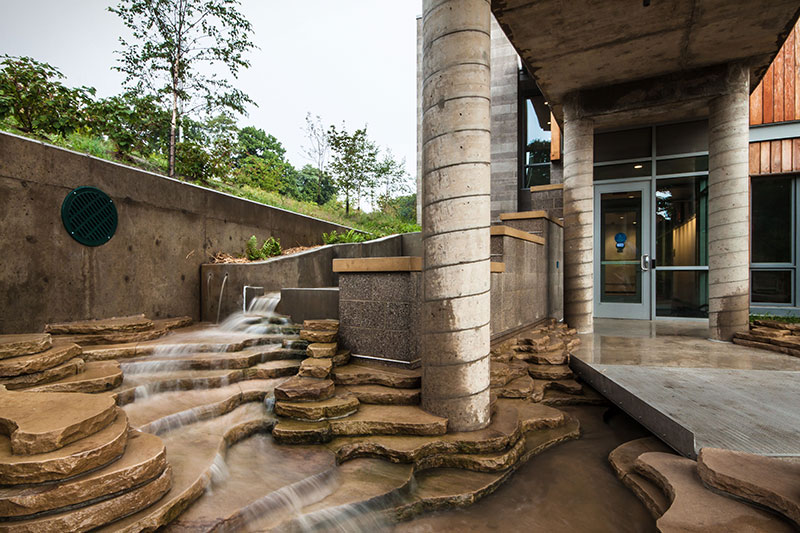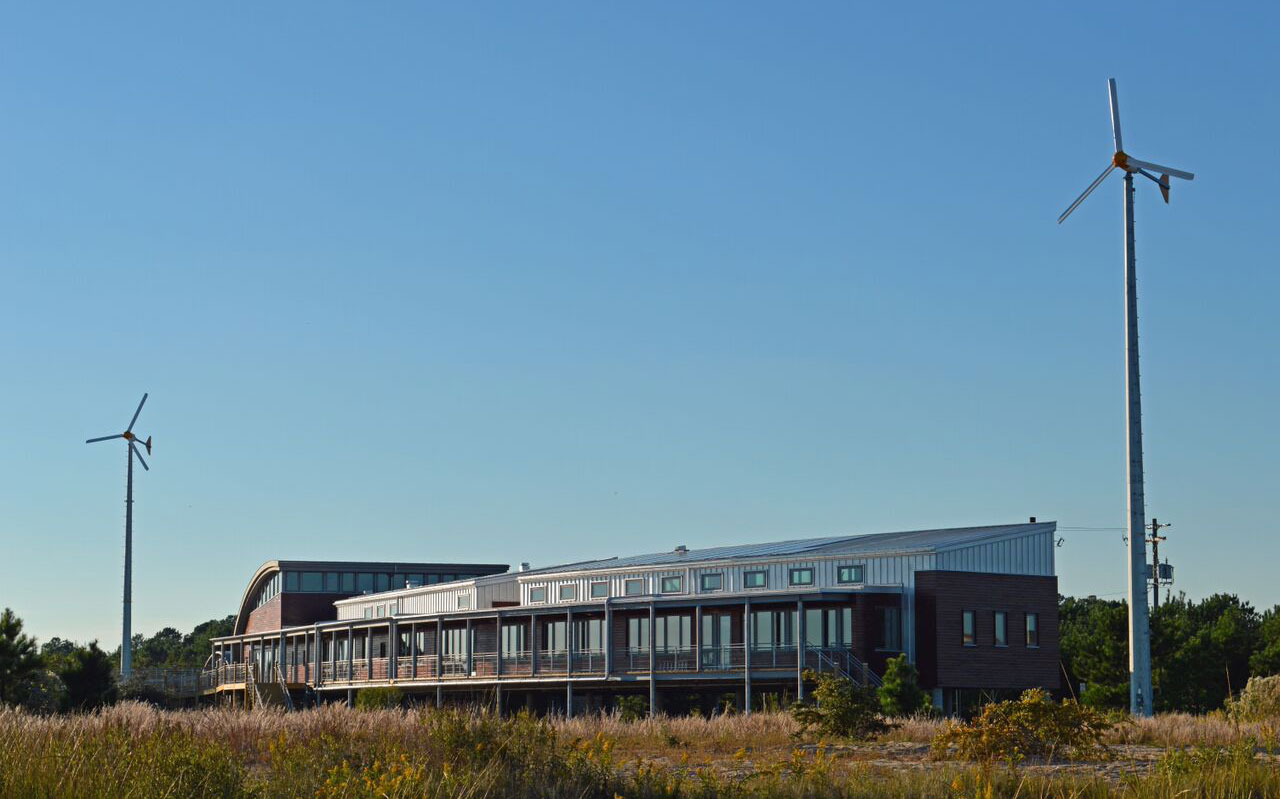Expert Q&A: Kathleen Smith
By Amy Nelson
Kathleen Smith oversees all aspects of the Living Building Challenge program, including its ongoing evolution. She also leads International Living Future Institute’s strategic and technical consulting services, working with projects, institutions, and governments to adopt advanced measures of sustainability related to the Living Building Challenge. She also directs the Institute’s Net Positive Water work and Affordable Housing Initiative. An architect, LEED Fellow, and nationally recognized expert in sustainable design, Kathleen has more working to advance sustainable design, construction and education for more than a quarter of a century. Kathleen previously served key roles in several organizations including principal of her own firm, Ecosmith Architecture & Consulting; national sustainability service line leader for AECOM; and project architect and director of consulting for Van der Ryn Architects. She has worked on dozens of high performance buildings around the country, and she has collaborated with various institutions and government agencies to develop policies and programs that have had far reaching impacts in advancing green building beyond a single building. An inspiring communicator, Kathleen has lectured and taught extensively to a variety of audiences and co-authored two books: Rebuilding Community in America and The Northwest Green Home Primer. Over her career, she has been an active volunteer in many organizations; including USGBC, GBCI, Cascadia Region Green Building Council, Northern California Chapter of USGBC, Urban Ecology, and Architects/Designers/ Planners for Social Responsibility.
The Living Building Challenge requires people to think of every single act of design and construction as an opportunity to positively impact the greater community of life. What are some typical acts of designing construction that people don’t even realize are harming life?
There are so many. One example is in the world of materials. The materials with which you build your building have a huge impact on both human health and ecosystem health. A lot of the materials used in buildings are toxic. Many contain chemicals that are carcinogens and endocrine disruptors. These can have immediate impacts, such as an allergic reaction, and long-term impacts, such as cancer and birth defects. Those materials and what’s in them have an impact through their whole life cycle. Some have a negative impact on building occupants, who are exposed to them every day. Some have a negative impact on construction workers. Some impact people who are exposed to them during the manufacturing, raw material extraction, or disposal processes. Materials have a huge ripple effect for everybody who touches them from start to finish. And along the way, those materials are also potentially causing damage to the environment in the form of water, air, or soil pollution.
The Living Building Challenge Red List [a list of chemicals that may not be included in materials used in projects seeking Living Building Challenge certification] currently includes 23 chemical groupings that are considered the worst in class from a human and environmental standpoint and the most ubiquitous in the built environment. This includes materials used in infrastructure projects, even ecological restoration. Some of the groupings on the Red List are things that people are probably more familiar with like formaldehyde, lead, and perfluorochemicals (PFCs). Others, like phthalates and Organophosphorus flame retardants, may be less familiar to some people.
How many buildings are currently fully certified living buildings? And how many are currently in pursuit?
There currently are 116 certified projects. Twenty-three are fully certified Living Buildings, 31 are Petal certified (which means they’ve achieved at least three out of the seven petals), and the remainder are the Zero Energy. There are 439 projects registered as pursuing either Living Building or Petal certification. The only continent where we do not have certified or registered projects is Antarctica.

Jason McLennan (creator of the Living Building Challenge) says that the early adopters of the Living Building Challenge were drawn to it because it aligned with their values. What do we know about what is driving the clients behind those 439 projects to pursue the Living Building Challenge?
A lot of the drive is mission alignment, and part of that speaks to the fact that more and more people and organizations are seeing themselves as having a role in big environmental social issues. There is a growing awareness that the actions people take—including the decisions they make about where they build, what they build, what office they move into, what city they locate in—have an impact on social and environmental issues.
There are also some areas of sustainability where it just makes good economic sense. Many decisions are still driven by “bottom line,” or a return on investment, standpoint. Well, the payback on solar, for example, is so good now it doesn’t make sense not to use it on your projects. After three or four years you’re basically getting free energy. Why wouldn’t you do that?
Many architects and contractors talk about how they love working on living buildings because it brings back the sort of challenge of design. They know how to design a hospital, an apartment building, or an office building, but the Living Building Challenge challenges them to think creatively, problem solve, and do things differently. That’s really energizing and activating, and it brings the team together. The Living Building Challenge has all these process benefits that really matter to people and make their jobs and their lives much more interesting, and enriching.
What disciplines are most important to include on a Living Building Challenge design team?
All the traditional disciplines are really critical, like an architect, a structural engineer, a contractor, a mechanical engineer, et cetera. But there are other disciplines that should be involved.
Typical sustainability or green building asks, “How can I be less bad?” The Living Building Challenge asks, “What does good look like? How can we make this place better because we built this building?” That is not how we typically think about the build environment, and it takes that deep understanding of the place and the natural, social, and cultural systems within the place. That’s not something that architects and engineers are typically trained in. That place is part of an ecosystem, and biologists, ecologists, naturalists, and hydrologists can help the team understand how that place works—how the building can fit into the natural flows and cycles of the place, and into the watershed in a way that goes beyond just not harming it.
It is also part of a community of people so engaging community organizers, psychologists, historians, and activists is critical. Ideally, when a building comes in it not only enhances the ecological performance of the natural community, but it also enhances the human community, bringing assets, and benefits, and richness to the people that are in the place. The most successful Living Building projects are the ones that engage that full range of disciplines.
Do you have a favorite Living Building?
That’s like asking if I have a favorite child! I don’t know that I could pick a favorite. Each one is so rich in so many ways. I have not had the honor of visiting all 23 fully certified Living Buildings, but I have visited several of them. Three or four years ago, a colleague and I were going up to Vancouver, British Columbia for a series of meetings, and we decided to stay an extra day and visit some of the projects that were either in their performance period or had gotten certified. It was just amazing. Walking into the VanDusen Botanical Garden Visitor Centre blew my mind. That building in particular is incredibly beautiful. It just feels different.

Being able to physically experience a Living Building is so profound. When I talk to people about the LBC, they are always excited and inspired, but their questions are often along the lines of, ” How is that possible?” They have a sort of doubtful mindset. Once people enter and experience a Living Building, the question shifts from, “How can we do this?” to, “Why isn’t every building like this?” That’s what we’re trying to achieve: that transformation that happens in each individual person. After experiencing a Living Building, their whole life could be really different. You never know how it’s going to play out in their lives, their decision making, or the influence they may have. Experiencing a Living Building changes their expectations of the built environment. In that way, a Living Building is an amazing catalyst for change.
Do you see the designers, contractors, and others involved in the creation of these buildings transforming too?
Yes, yes, and yes. I don’t think anybody does a Living Building project and then walks away saying, “Okay, I checked that off my list. I’m done, I don’t need to do that again.” It changes how they view the world and how they do their work. We see time and time again how the Living Building Challenge starts to shape businesses and organizations–how they do business, how they talk to clients, and how they approach their work.
The architectural firm, Miller Hull, for example, has done a number of Living Buildings, and they now use the Living Building Challenge as a framework to inform and inspire how they run their business and how they organize their staff. It has had this profound effect on their work. Even if a building a project team works on after doing a living building is a not living building, they incorporate aspects of the framework into their projects.
The Living Building Challenge is described as not just a tool but a philosophy, a certification and an advocacy tool. How do you think it’s doing as an advocacy tool?
In the realm of materials it has made huge progress. In just the last five to ten years, there has been a huge transformation in the materials product space. Manufacturers are now used to answering questions about their materials, and they’re making changes in their formulation. ILFI hasn’t been the only player in that space, but we’ve been a really big player, and we were one of the first.
Water is the area where people encounter the most regulatory barriers, particularly in getting on-site wastewater treatment systems or rainwater-to-potable systems approved. All 23 of the fully certified Living Buildings have some sort of on-site water system, and so they have paved the way. That has required working with jurisdictions on a project-by-project basis, but each of those projects opens the door for the next and the next. We are starting to see actual policy changes related to water and water reuse in cities and municipalities. It is slow going, but we are making progress, and there is a larger movement to make that happen. We are actively working with National Blue Ribbon Commission for Onsite Non-potable Water Systems in different states, including Washington, and Oregon to push statewide legislation.
Is water the most challenging Petal?
Historically, the two most challenging petals have been Water and Materials. In the beginning, there were not a lot of healthy materials available. But that gap is being filled so the Materials Petal is much less challenging than it once was. It is still challenging, however, because of the time-consuming nature of carefully vetting and selecting the materials.
The Water Petal is, in a lot of ways, the most challenging petal. Creating a healthy, on-site water system that works well within the watershed and the site’s natural hydrology can be very challenging in different climates and contexts. In an urban context there are more challenges, and there are regulatory barriers in place almost everywhere. That is why having biologists, hydrologists, and people who really understand natural systems on your team is so important. Including that kind of expertise can have a huge benefit in terms of solving a building’s water needs in a way that works with the natural hydrology.
I understand that buildings must improve their performance over a 12-month period, but how long does it typically take a Living Building to achieve certification once it is open?
We do not have a hard metric on that, but based on what I see it is probably closer to 18-24 months. No building is operating at its full potential from day one. Usually there’s a period of people moving into the building, and we require 85% occupancy before the performance period can start. There is also the commissioning of building. Living Buildings sometimes have more complex or integrated systems so there might be a period of time involved in commissioning those systems to make sure they’re performing the way they’re supposed. By the time you get that all up and running, often a few months will have passed, and then your performance period starts.
Speaking of performance, one of the petals is Beauty, and its aim is to uplift the human spirit. How do you measure spiritual uplift?
ILFI does not see itself as the arbiter of beauty and spirit. But rather, what is required is that the owner provide an illustrated narrative to show how successful this project was in terms of that measure. There is also a requirement to survey building occupants, asking them how successful the project is in creating human delight. Beauty is in the eye of the beholder.

I understand that the Living Building Challenge continually evolves in response to the feedback ILFI receives from those pursuing it. In what major ways has it evolved since it was launched in 2006?
It has evolved to be much more streamlined and impactful. It was launched by [Jason McLennan], who was grounded in the built environment and had a good sense of what was possible. But we have learned so much over the years as teams have tried to apply it to different scenarios and situations, cultures and climates, and topographies. It has become even more focused on what is appropriate for each particular building, community, and context. This gives the project team freedom, within bounds, to truly develop the best solutions.
The ILFI’s mission is to lead the transformation toward a civilization that is ecologically restorative, socially just, culturally rich. Social justice and cultural richness have always been a critical part of the Living Building Challenge, but we’ve refined and improved the standard over time. We’ve been better able to understand what that actually even means in the context of buildings and communities. We have been able to put in more specific performance requirements that address issues of equity. With 4.0, we also integrated equity a lot more. We’ve always had the Equity Petal, but now you’ll see aspects of equity woven into each and every petal. This has been an important evolution that has been informed by the changing world and our expanded understanding of what that good might look like, but it’s kind of one of the next frontiers. It’s no longer just about how to build a Zero Energy building, for example. It is also about how to build a building that really fights against gentrification and uplifts the human spirit.
Another important evolution comes with the 4.0 iteration. The very first imperative, which used to be called “Limits to Growth,” [within the Place Petal] is now called “Ecology of Place.” That critical shift puts more importance and focus on how we design appropriately with a place, not just in a place. It puts more emphasis on making sure that the location is better off than before because you built the building there. There’s a real focus on ecological performance.
I understand that under the imperative, all projects have to demonstrate that they contribute positively to the ecology of their place. Can you share an example of how a project is trying to meet that imperative?
This has always been the intent of the Living Building Challenge, but it’s really in this iteration that we more fully express and explain what that means. Honestly, part of this came out of working with project teams that have biologists, ecologists, naturalists, and ecosystem engineers. This is part of the evolution: really challenging people to think broadly and widely about the impact of their buildings on a place.

One interesting example is the Brock Environmental Center in Virginia Beach, Virginia. That project is located right on the Chesapeake Bay, and it was for the Chesapeake Bay Foundation, whose mission is to protect, preserve, and enhance the Bay. They were building on a site that had been damaged, and they wanted to not just to improve, but restore the natural ecological function of that place while building a building there. And they did it.
The Habitat Exchange imperative within the Ecology of Place Petal requires that a hectare of land away from the project site be set aside in perpetuity for every hectare of development. Can on-site ecological restoration, rather than preserving land elsewhere, be used to meet that imperative?
Only if the restoration site is adjacent to at least 100 acres of preserved open space. Too often in development, we get these little pockets of habitat here and there, and that only helps certain species. Other species need larger, connected corridors, and that’s what we are trying to do with this imperative.
And can you tell us just a little bit the new Inclusion imperative within the Equity Petal, and why it was added to the framework?
The Living Building Challenge focuses on the building scale. The building’s influence is huge, but it is still limited in some ways. It’s not necessarily going to change a city’s transportation policy, for example. But there was one area of influence we thought could be enhanced: who is involved on the project. Either on the design or construction team or in the operations of the building: who you hire matters. It is important to make sure that jobs stay local, that the local economy is built up, that there are training opportunities for underrepresented or disadvantaged groups within the neighborhood. The Inclusion imperative was added because recognized inclusion as an area where there could be a profound, positive influence on the local community.
What can you tell us about the Living Building Challenge framework for affordable housing?
That is a huge priority initiative for ILFI. Typically, affordable housing uses less healthy, or substandard materials. Affordable housing might be older buildings that haven’t been renovated or in fence-lined communities that are right next to a manufacturing plant that is polluting the air and water. It might be the people living in affordable housing are actually working a low-income job in that plant. Suddenly, you’ve got this triple whammy where someone’s housing, neighborhood, and job are exposing them to unhealthy conditions.
For about six years, we have been working on a Living Building framework specifically focused on the sector of affordable housing. Part of the idea is that we can’t have a living future unless it’s a living future for all. We have been working very closely with affordable housing developers and some practitioners to try to understand the barriers –financial, social, cultural, regulatory, or technical–to creating living, affordable housing and how we can start to overcome them. We have staff who are specifically dedicated to this arena. We are working with 27 different affordable housing projects and project teams to catalyze and show what’s possible, and we continue to learn. We first published the Living Building Challenge Framework for Affordable Housing in 2014, and we just published a revised (2019) version. It is very exciting to see these projects get built to see affordable housing become the best buildings in the neighborhood from an environmental and human health standpoint.
